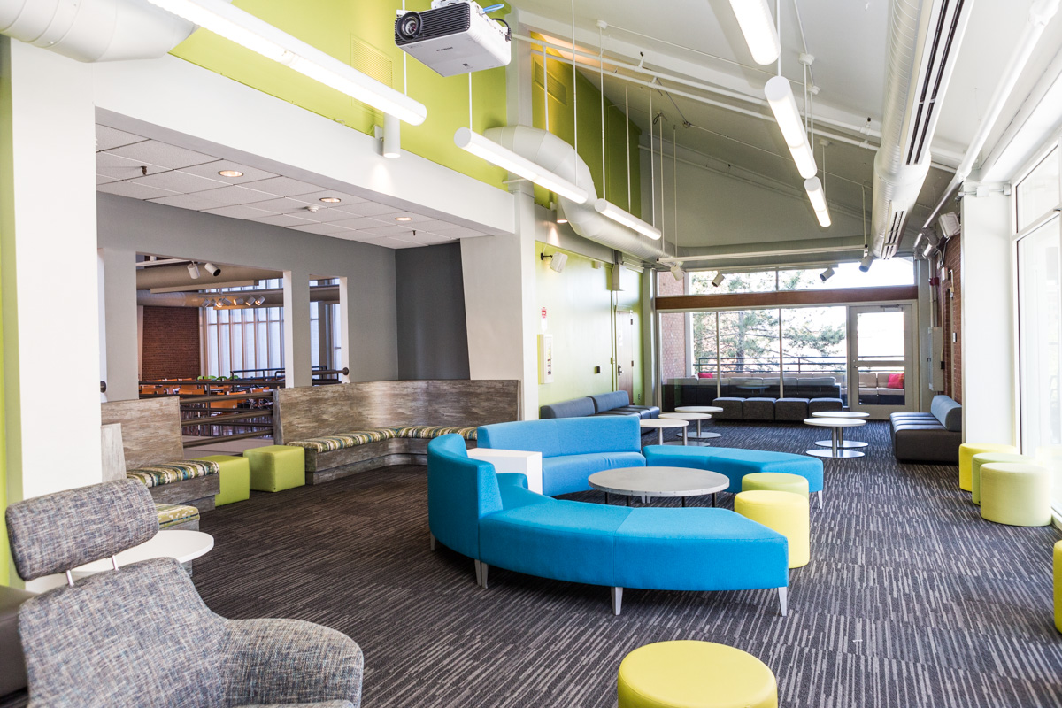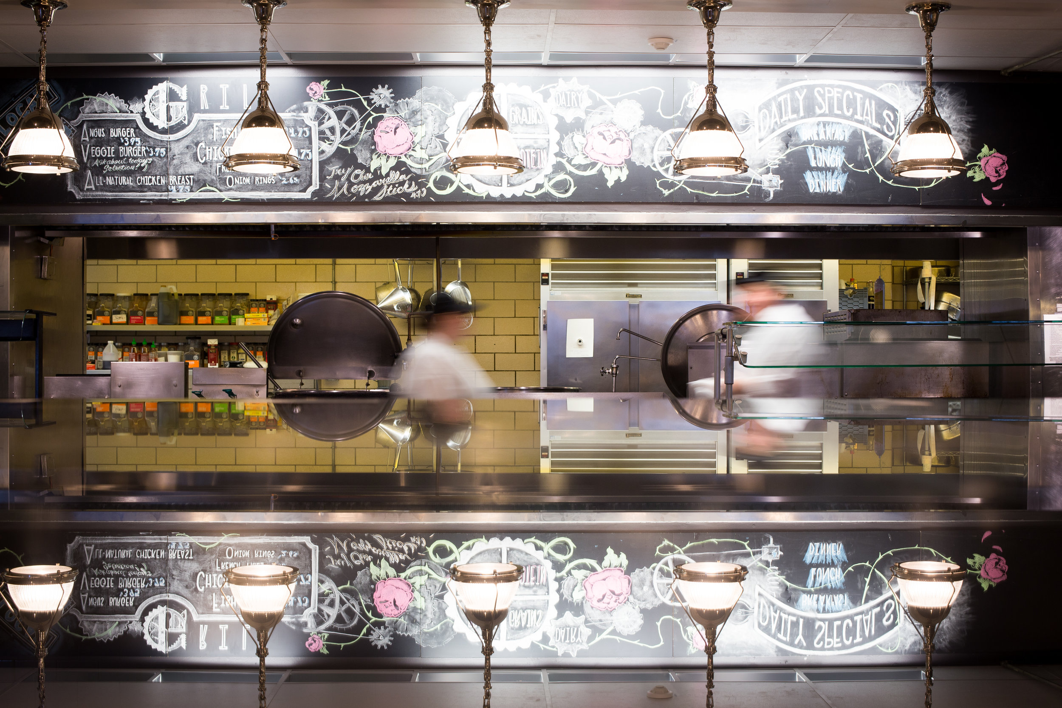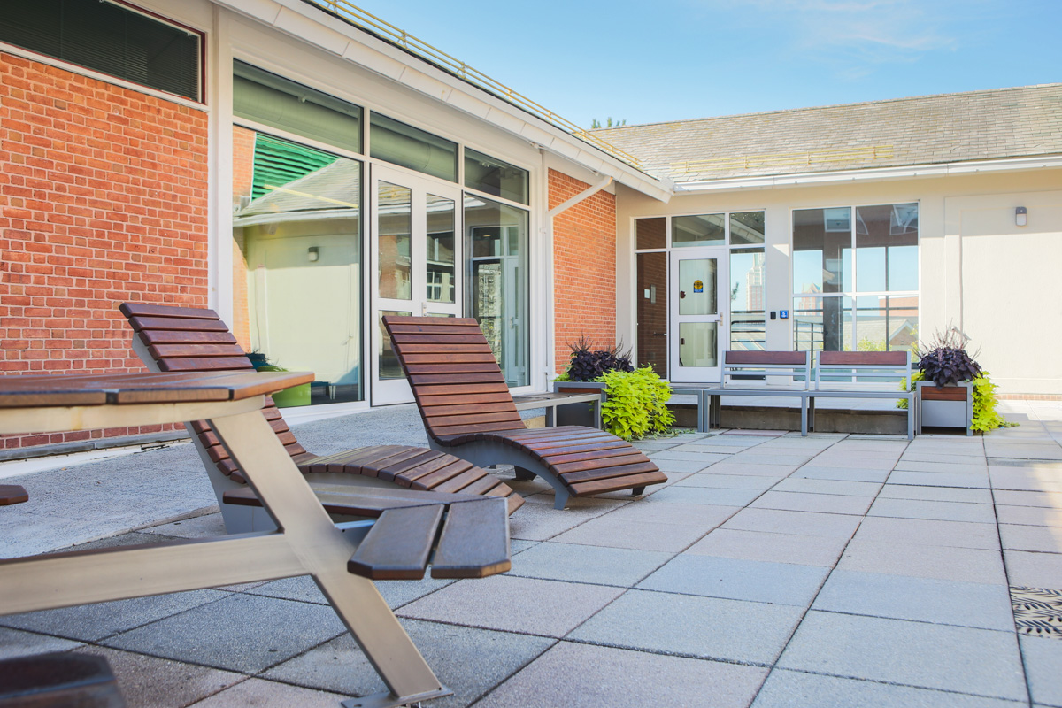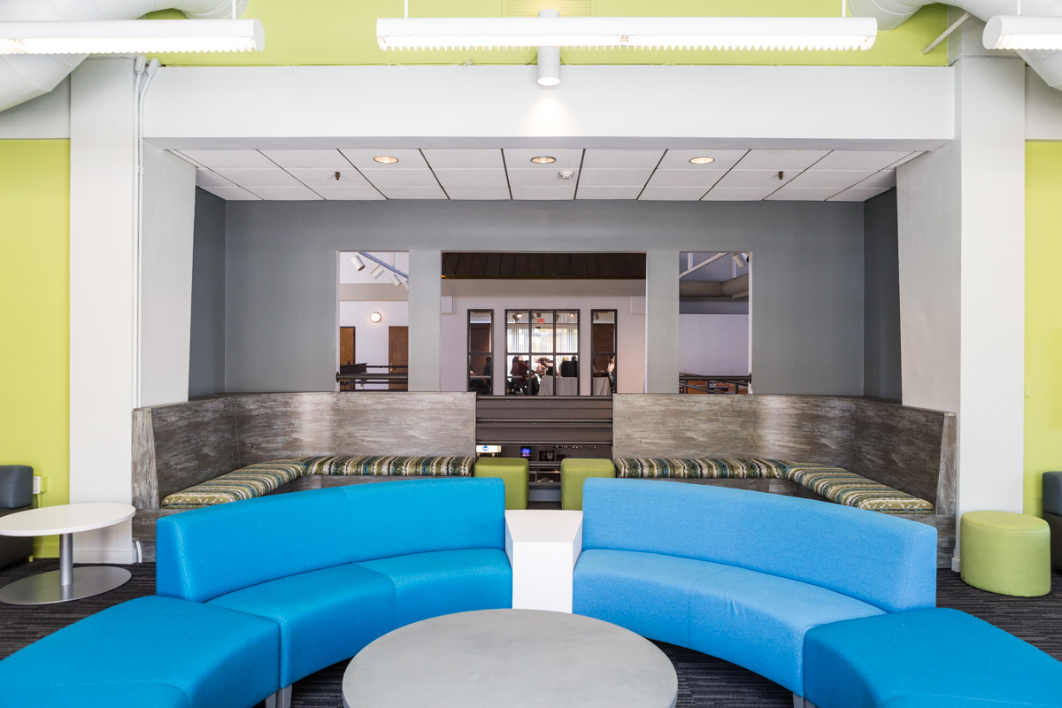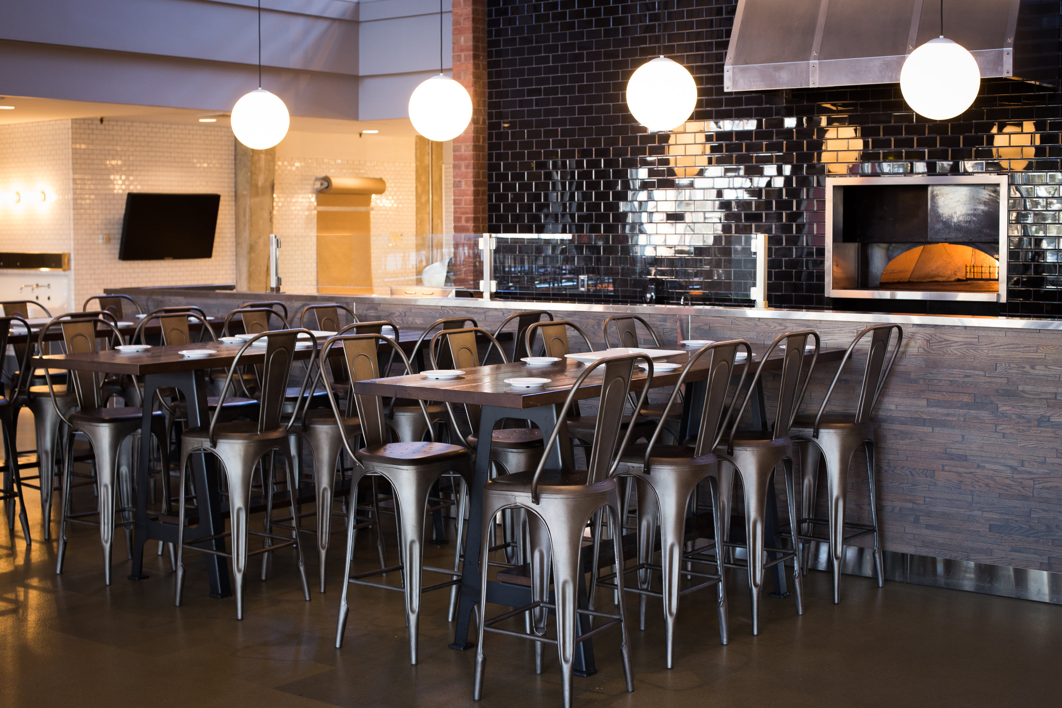Rhode Island School of Design Metcalf Refectory
This multi-phase renovation included updates to both indoor and outdoor spaces at the RISD Metcalf Refectory. New exterior seating areas and pavers, updated student lounge areas, a new layout for kitchen and dining areas, new walk-in coolers and freezers, as well as updated tile walls and flooring, paint, furnishings, and MEP systems were all part of the project.
