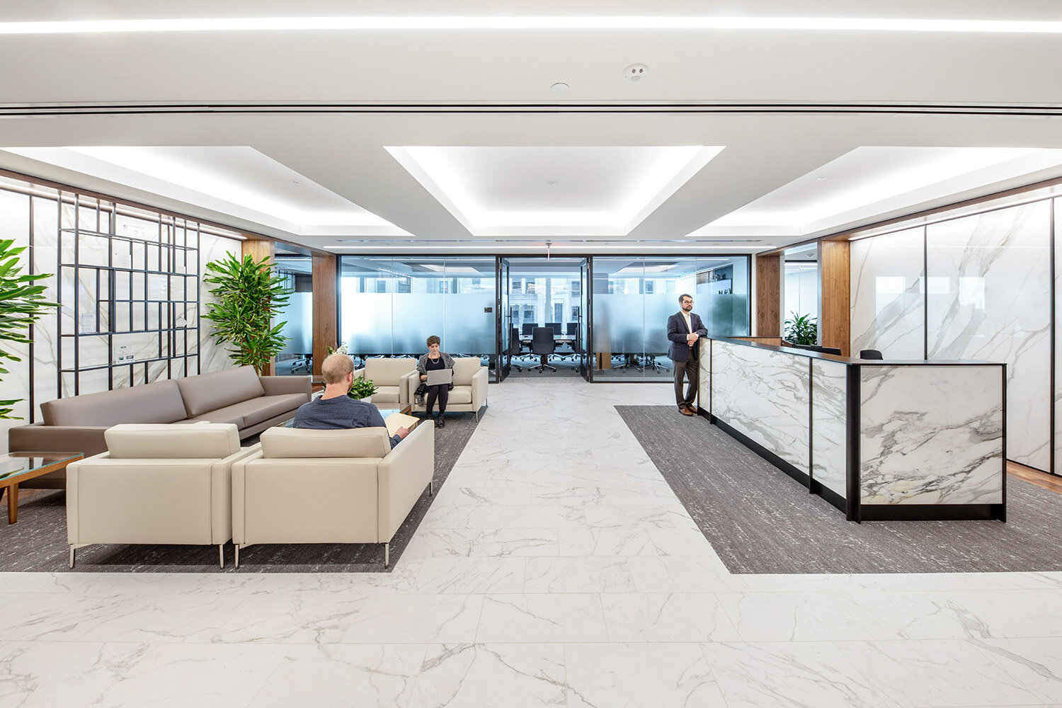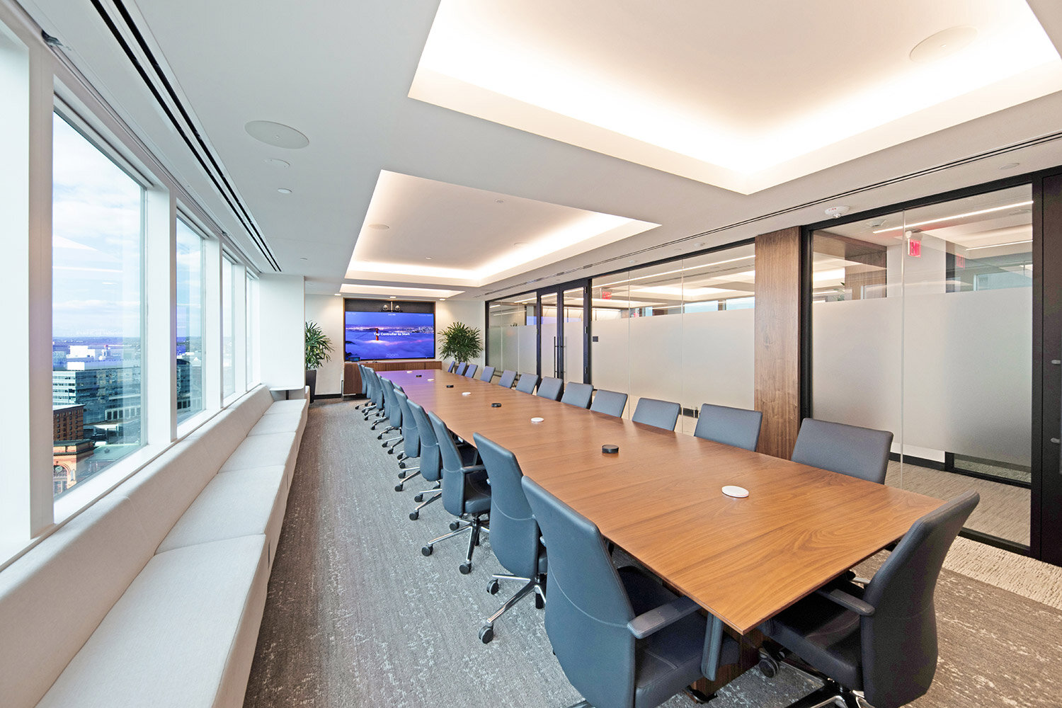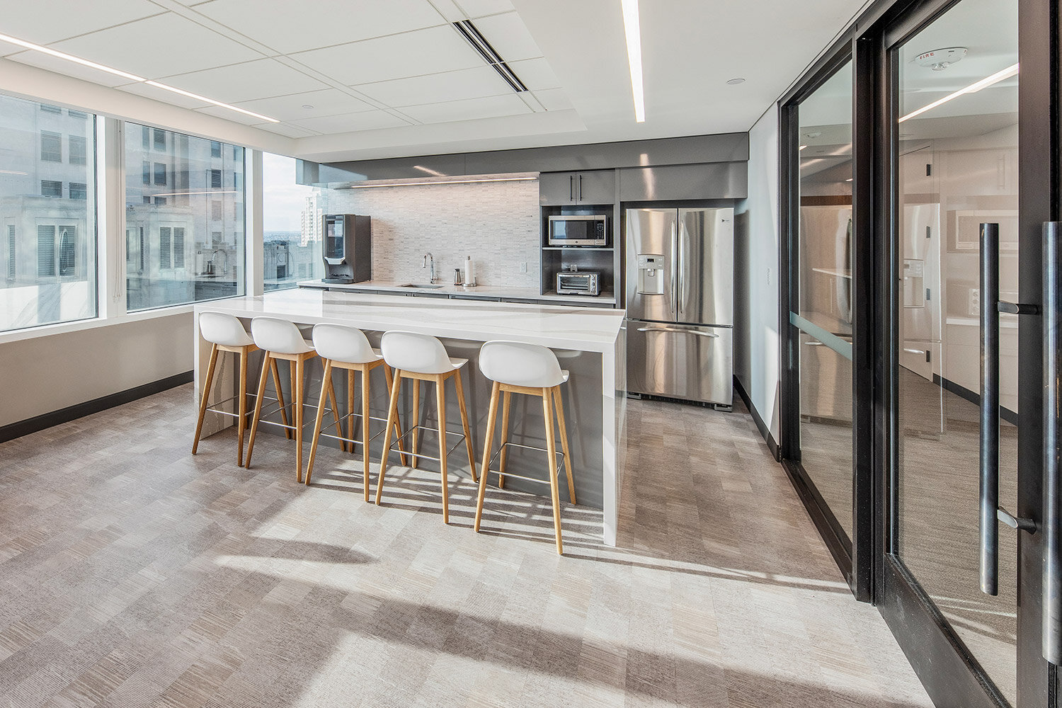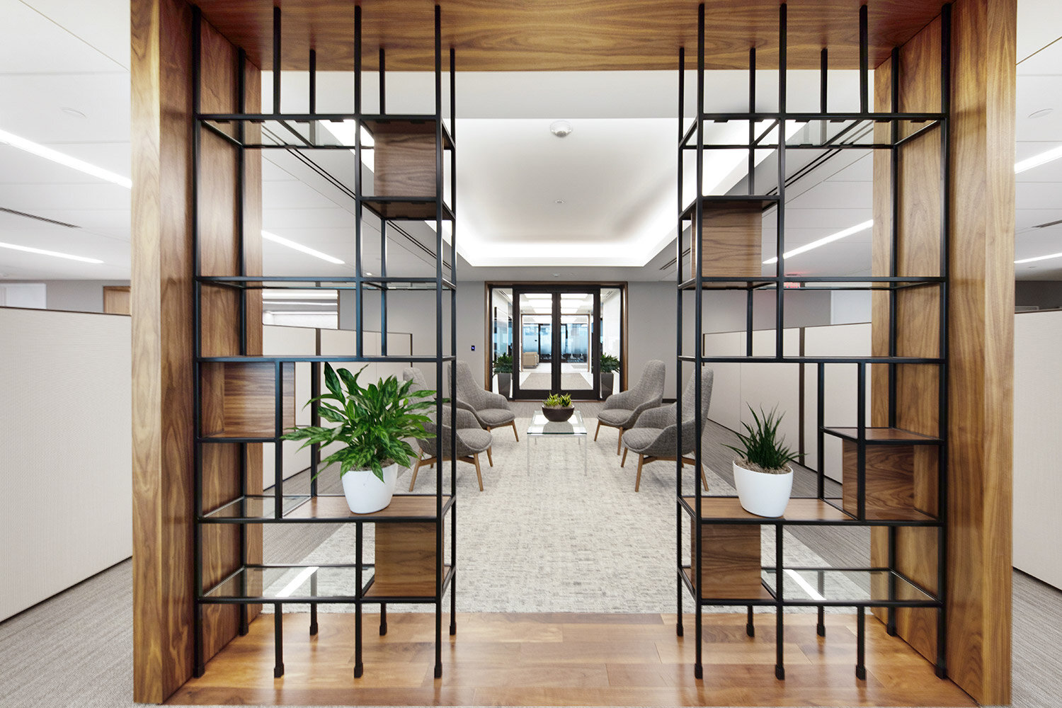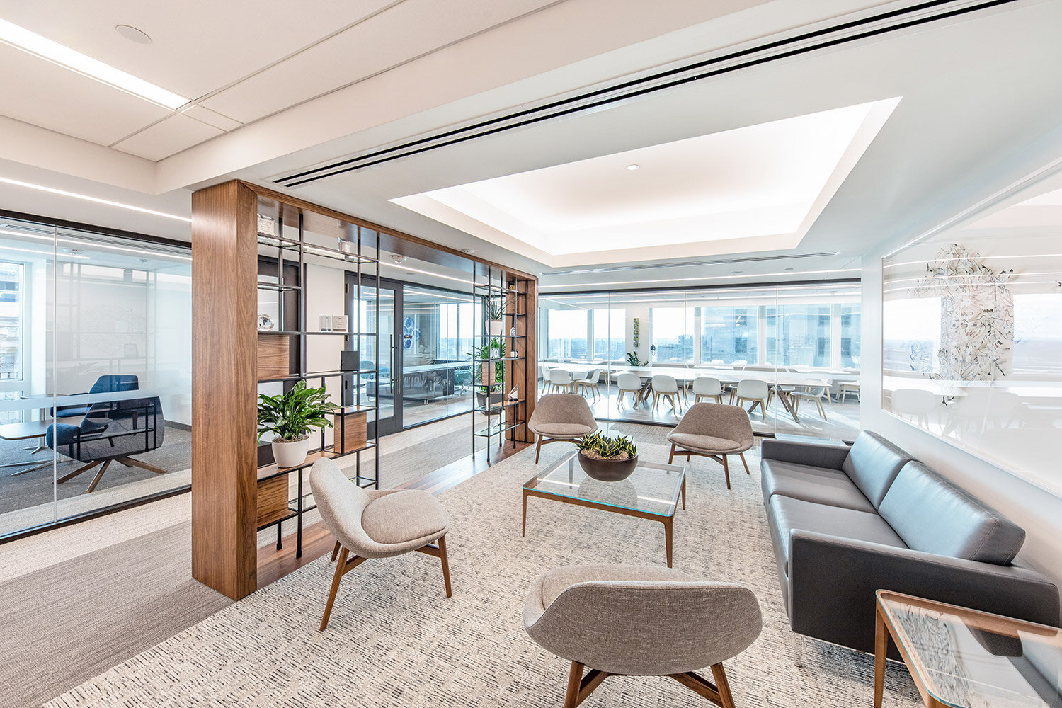Providence Investment Firm
Interior Office Fit-Out
This high-end interior office fit-out for an investment firm includes the renovation of an entire 25,000 square foot floor, situated in a high-rise building with sweeping views of Providence and beyond. The renovation has collaborative spaces, open office work areas, private offices, a café with a lounge area, and a coffee bar. Key design features include a customized marble and steel reception desk with a staggering marble-walled backdrop, floor-to-ceiling walnut frames that house sleek steel shelving structures throughout, a custom boardroom credenza with waterfall marble edges, coffered acoustic ceilings, and hundreds of feet of continuous linear recessed lighting wrapping around the entire floor. Site Specific’s self-perform staff custom built multiple privacy screens using a combination of steel and wood.
