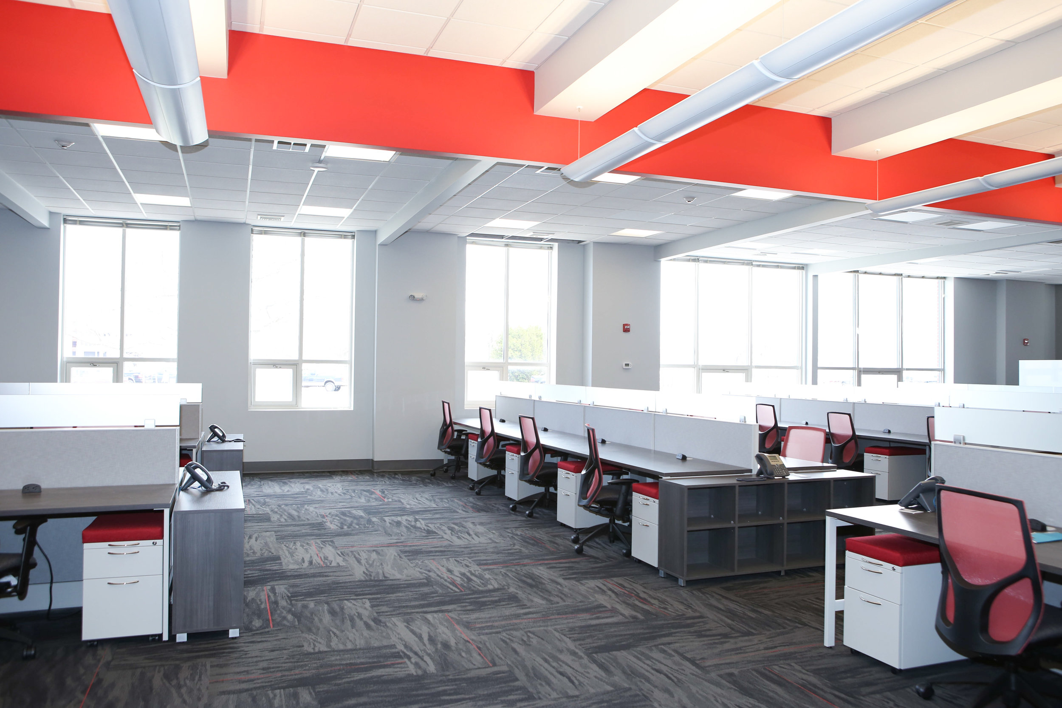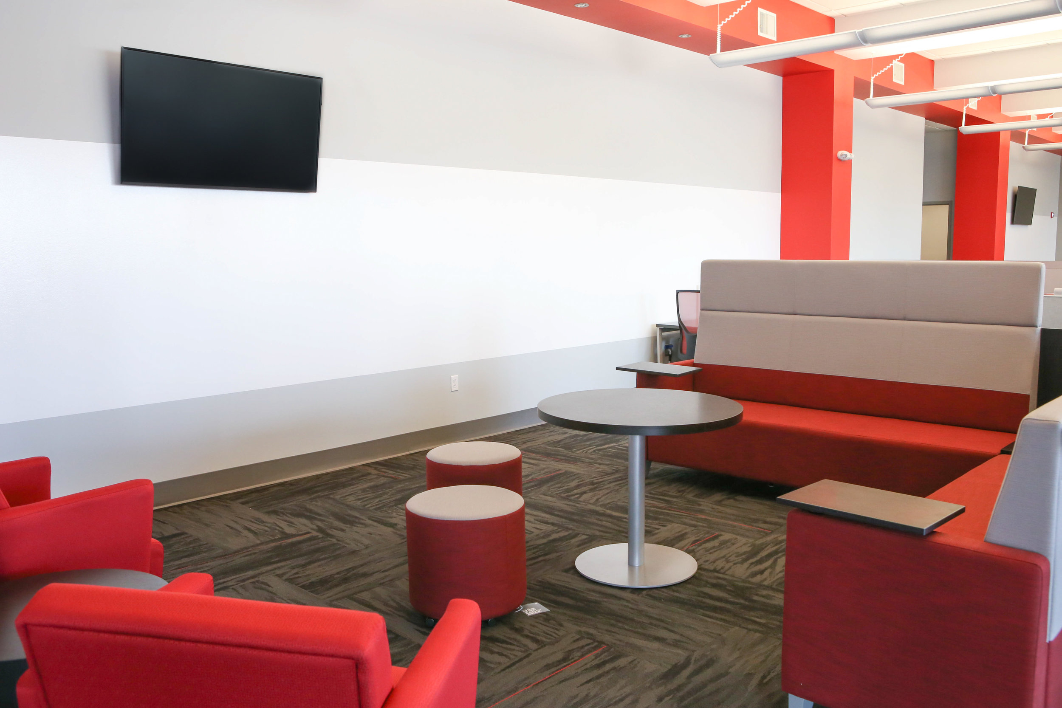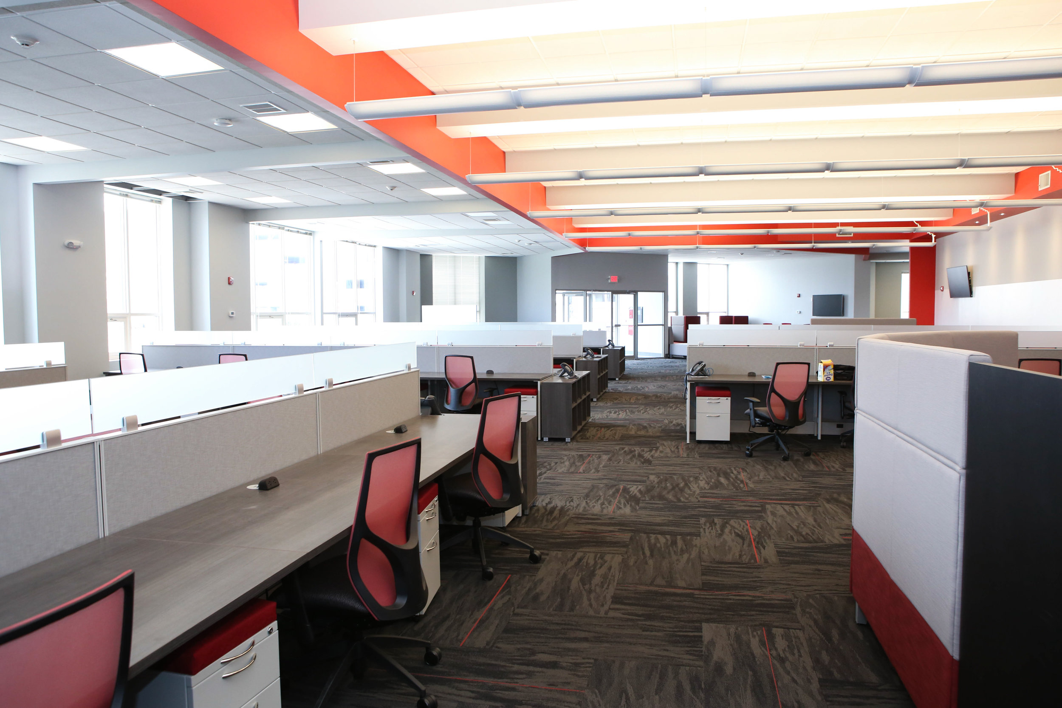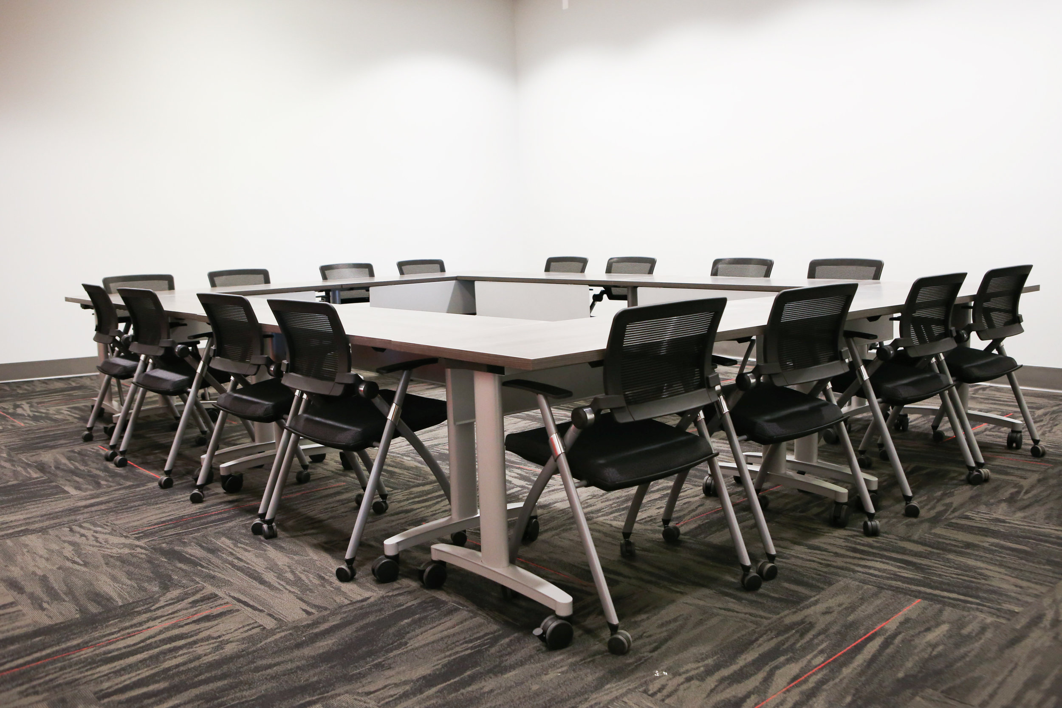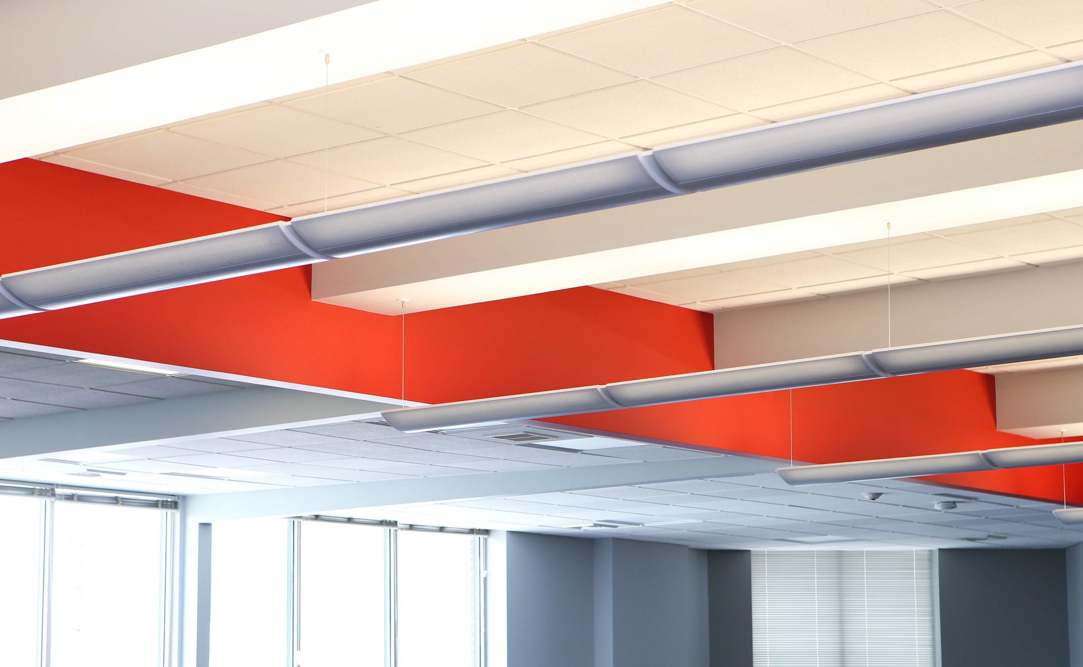Johnson & Johnson Health Technology Center
This high-profile fast track project was an interior renovation of an existing building for J&J’s healthcare software development division. A new open concept layout was implemented, including new carpet tile, ceilings, soffits at openings, electrical, telecommunications, light fixtures, paint, idea paint walls, computer work stations, tele/data closet, conference rooms, open seating areas, and collaborative work spaces. The permitting process required close coordination with local jurisdictions.
